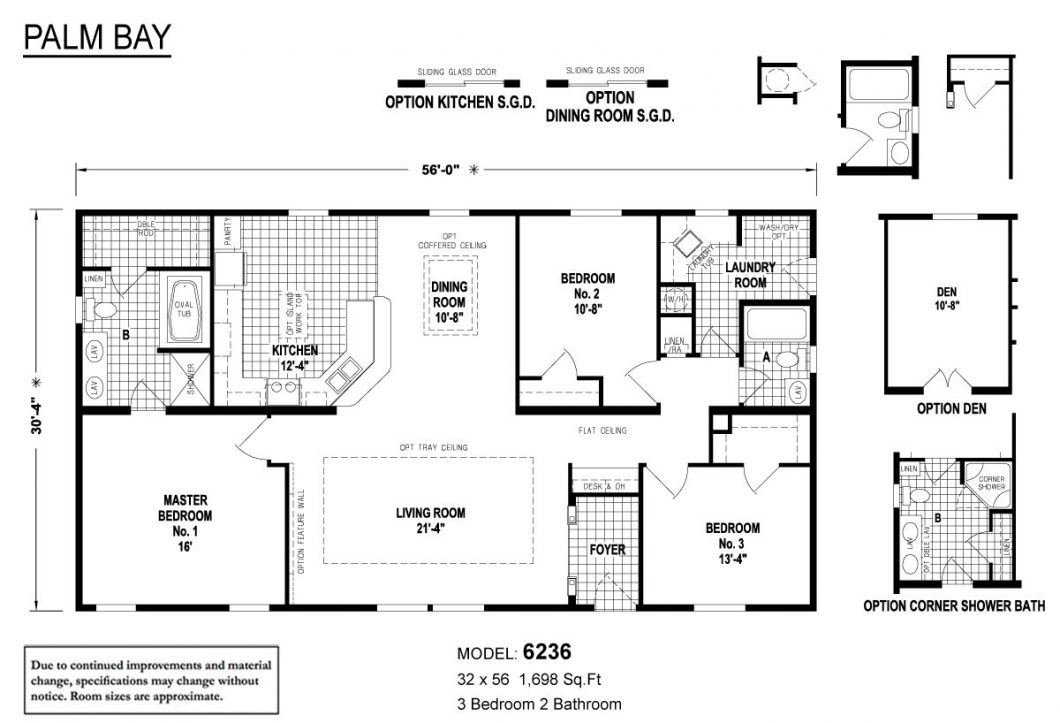| Square Feet: | 1,698 |
| Bedrooms: | 3 |
| Bathrooms: | 2 |
PICTURES COMING SOON!
Standard Features
Living areas
- Cathedral Ceilings Throughout
- Textured Ceilings
- 1/2″ Finished Dry Wall Throughout with Bullnose Corners
- Painted Cove, Baseboard, Door and Window Trim
- Painted Window Sills
- 1-½” Wood Blinds at Windows
- White Wood Cornices
- Vertical Blind at Sliding Glass Door (per floor plan)
- Plush Nylon Carpeting with 5 lb. Rebond Pad
- LUX Vinyl Floor Tile
- Vinyl Foyer at Front Door (per floor plan)
- Double By-Pass Wardrobe Doors (per floor plan)
- Raised Panel Passage doors with (3) Mortised Hinges
- 36″ Passage Doors to Bedrooms (per floor plan)
- Lever Door Handles
Kitchen
- Hardwood or White Painted Cabinet Face Frames
- Raised Panel Glazed Wood or Gray Cabinet Doors or White Raised Panel Cabinet Doors
- Hi-Low Overhead Cabinet Configuration
- Hidden Cabinet Door Hinges
- Lined Overhead Cabinets with Adjustable Shelves
- Designer Cabinet Hardware
- Full Extension Soft Close Drawer Guides
- Drawer over Door Base Cabinet Construction and Bank of Drawers
- Overhead Cabinet at Refrigerator
- Adjustable Shelves in Kitchen Base and Overhead Cabinets
- Crescent Edge on Counter Tops at Kitchen and Baths
- Recessed LED Lighting in Kitchen
- Whirlpool® Appliances
- 18 Cu. Ft. Double Door Frost-Free Refrigerato
- 30″ Free Standing Deluxe Electric Range
- High-Rise Single Lever Kitchen Faucet with Pull-Down Sprayer
- 8″ Deep Stainless Steel Kitchen Sink
- 6″ Subway Backsplash Tile
- Designer Range Hood with Light and Fan
- USB Charger Receptacle
Bathroom
- Ceramic Tub and Shower Walls
- China Sinks with Overflow Drain
- Trackless Shower Enclosure
- Residential Drop-In Tub (per floor plan)
- Elongated Commodes (all Baths)
- 6″ Subway Backsplash Tile
- Raised Lavs
- Dual Handle Metallic Lav Faucets
- Single Lever Temp-Stop Faucets at Tub and Shower
- Banjo Lav at Guest Bath (per floor plan)
- Towel Bar and Tissue Holders
- Curved Rod at Tub
- 2-Light Vanity Lights over Mirrors
- Bank of Drawers in Master Bath
Additional Features
- 25-Year A/R Shingles with Painted Drip Edge
- Roof Ridge Vent
- 7″ Minimum Overhangs with Vented Soffit
- Vinyl Lap Siding
- 3/8″ OSB Exterior Wall Sheathing with House Wrap
- Vinyl Insulated Low-E Windows
- Lineal Exterior Window Treatment (All Windows)
- Transom in Guest and Master Baths (per floor plan)
- Sunburst Fiberglass Front Door with Deadbolt and Storm
- 36″ 9-Lite Rear Door with Deadbolt and Storm
- Sliding Glass Door with Low-E Glass and Grids (per floor plan)
- 2″ x 6″ Exterior Walls – 16″ O. C.
- 7/16″ OSB Roof Decking
- 5/8″ OSB Tongue and Groove Floor Decking
- 2″ x 6″ Floor Joist – 16″ O. C. (24 and 28 Wides)
- 2″ x 8″ Floor Joist – 16″ O. C. (32 Wides)
- 200 Amp Service
- Smoke Alarms with Battery Backup
- Exterior Receptacle
- Dining Room Chandelier
- Switched Ceiling Lights in Walk-In Closets
- Wire and Brace for Ceiling Fan at Living Room and Master Bedroom
- Vent Fan with Light (All Baths)
- 220V Wire for Dryer
- PEX Fresh Water Lines
- 30 Gallon Electric Water Heater with Pan Plumb for Washer
- Water Shut-Off Valves Throughout
- R-19 Ceiling and Sidewall Insulation
- R-11 Floor Insulation
- Engineered Overhead Duct System
- Whole House Ventilation System
- Multi-Direction Ceiling Grids
- Filter Grill with Filter Installed
- In the Ceiling Room-to-Room Air Exchange
